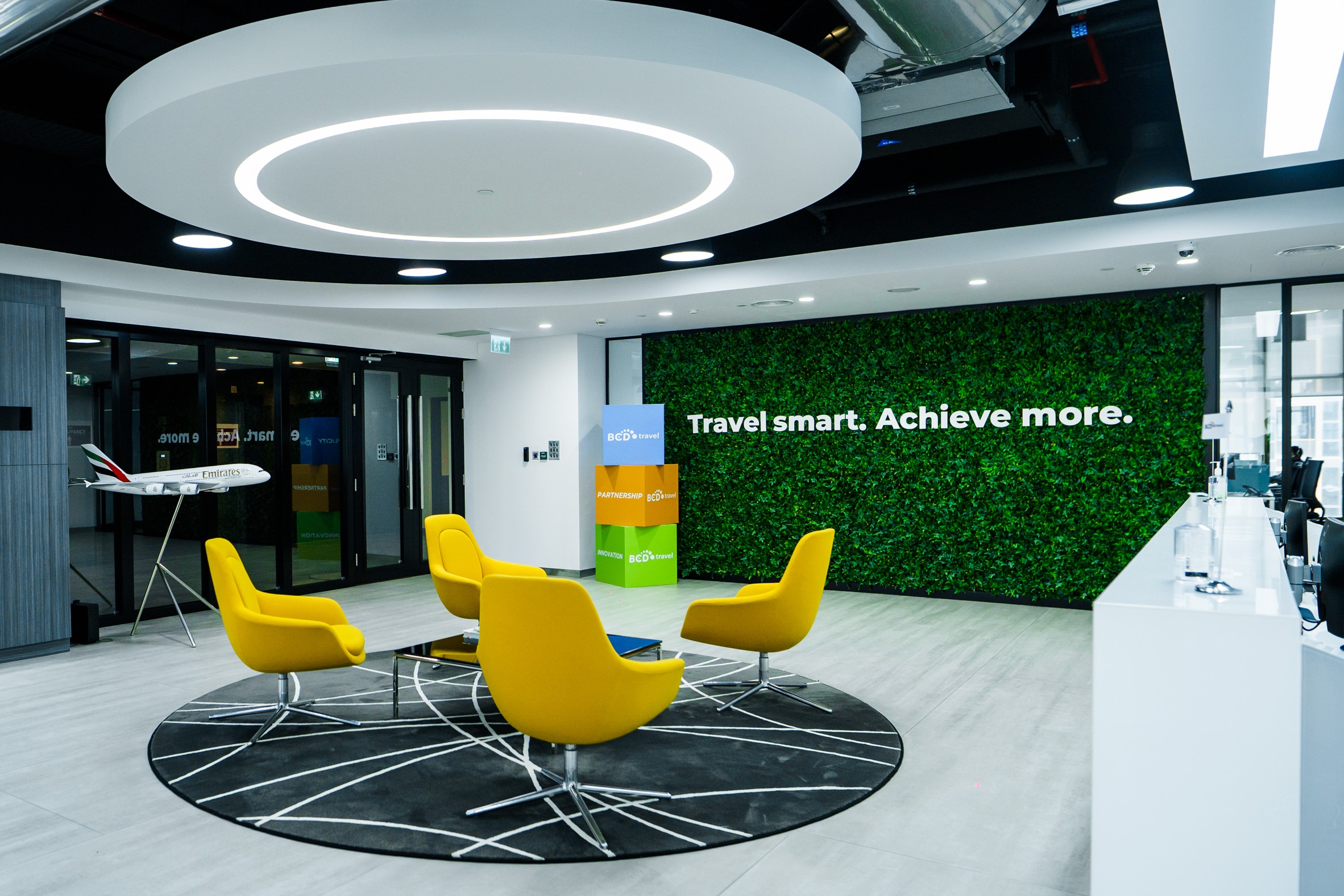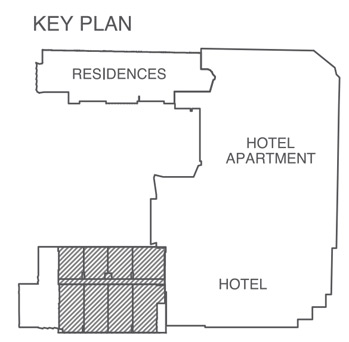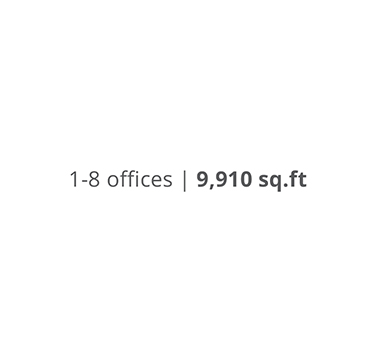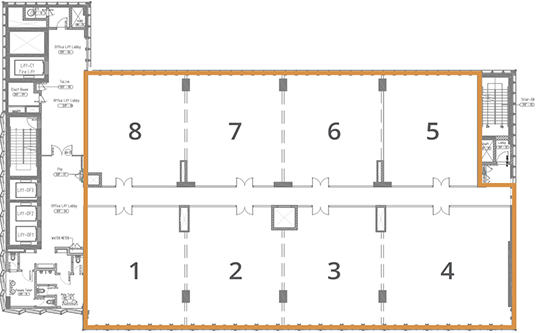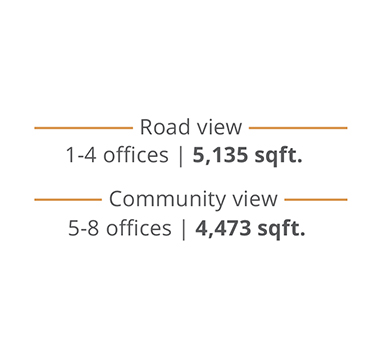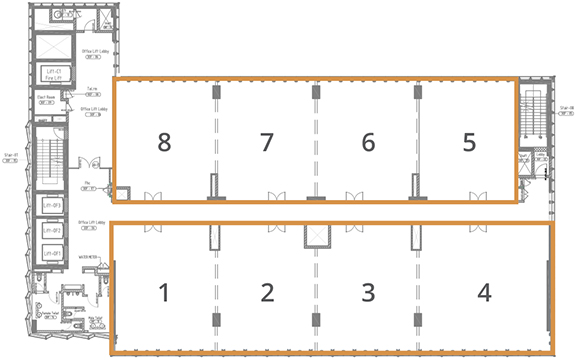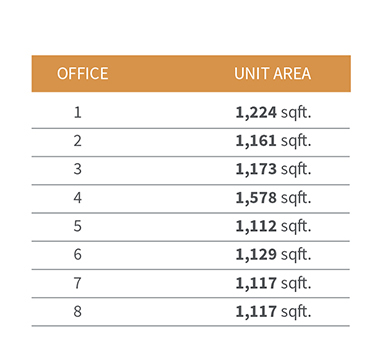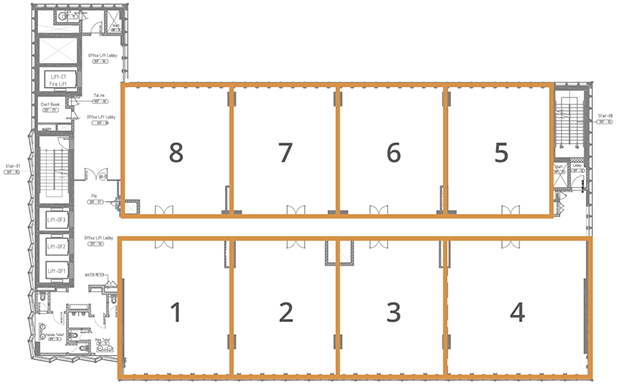

OFFICE FLOOR PLANS
Flexible floor plate options will provide tenants with a variety of layouts to enhance their workspace and occupational efficiency. Designed to offer flexibility and a choice of layouts from single units to an entire floor, spaces range from 1,111 sqft. to 9,910 sqft.
Key details
-

target completed
-

rating
-

number of floors
-

asset ownership
Amenities
-
Main elevators: 3 (average waiting time – 25 seconds)
-
Service elevator: 1
-
Shared elevator: 1
-
Security: 24-hour building access with turnstile gates
-
Rest rooms: Common on each floor
-
Private facilities: Customized upon request
-
Accessibility: Direct access to the hotel
SPECIFICATIONS
-
Fit-out options: Flexible CAT A
-
Net Leasable Area:10,030 sq m / 107,927 sq ft
-
Car parking ratio:1 space per 75 sq m/750 sq ft of office space
-
Office height:4.2 m slab to slab
-
Cooling system:HVAC DX ducted split
-
Parking:3 basement + 1 podium secure on-site with car park management system and external RTA spaces with a drop-off area
-
Handover condition:Flexible CAT A fit-out (raised flooring system, suspended ceiling,HVAC, MEP system)



