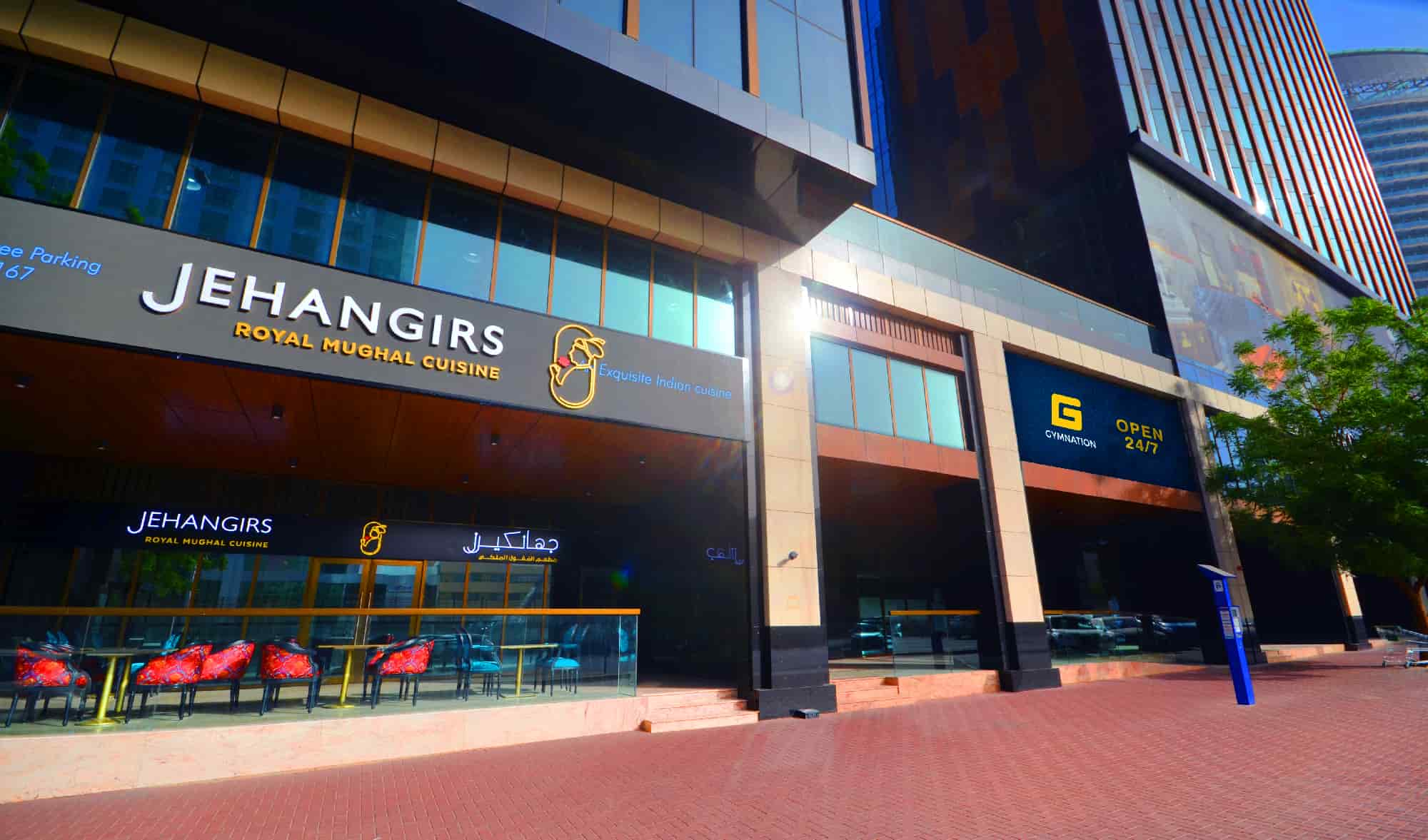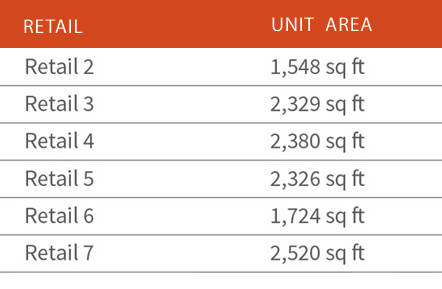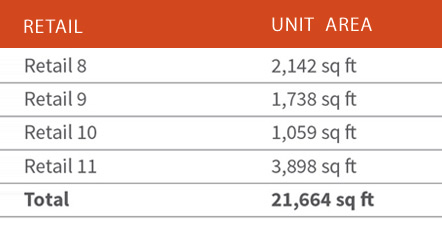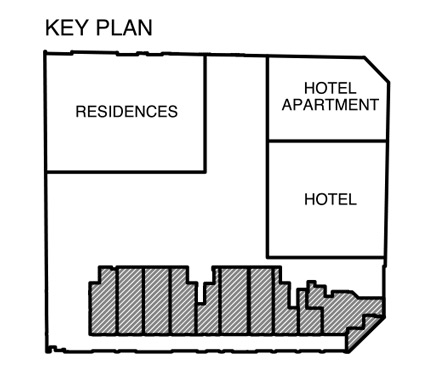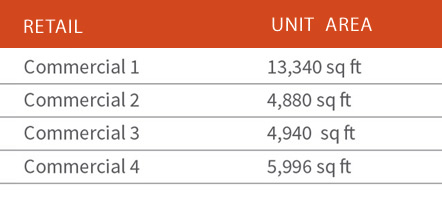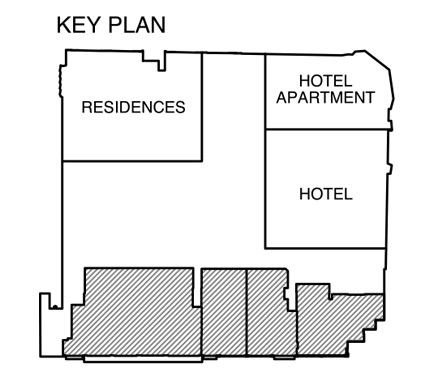

RETAIL FLOOR PLANS
Flexible floor plate options will provide tenants with a variety of layouts to enhance their workspace and occupational efficiency. Designed to offer flexibility and a choice of layouts from single units to an entire floor, spaces range from 84 sq m/904 sq ft to 950 sq m/10,225 sq ft.
Key details
-

DEDICATED LOADING BAY
-

GUEST ELEVATOR
-

SERVICE ELEVATOR
-

number of floors
SPECIFICATIONS
-
Fit-out options: Shell & Core
-
Net Leasable Area:4,346 sq m / 46,762 sq ft
-
Car parking ratio:1 space per 70 sq m/738 sq ft of office space
-
Retail height:Ground floor 4.5 m, mezzanine 4.3 m slab to slab
-
Cooling system:HVAC VRV
-
Handover condition:Shell & Core
-
Shops size:Starting from 1,000 sq ft upto 13,340 sq ft



