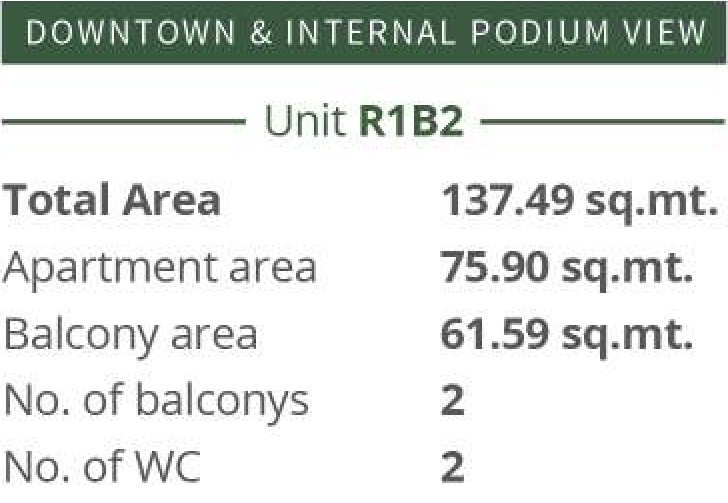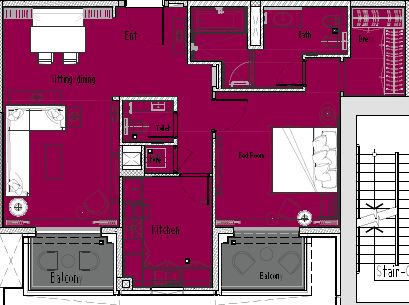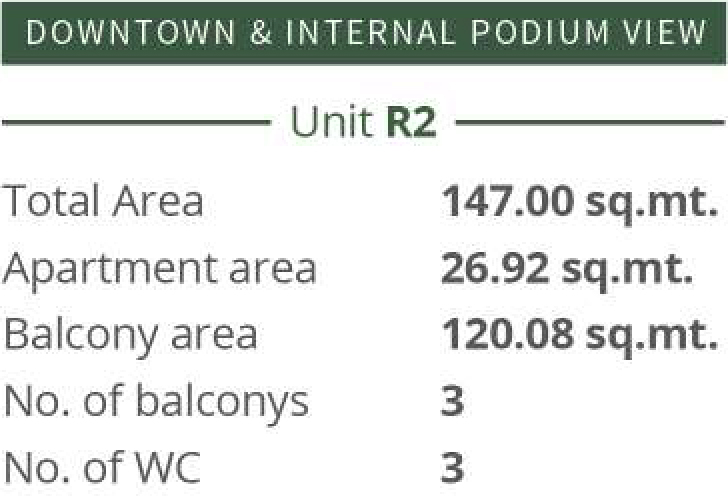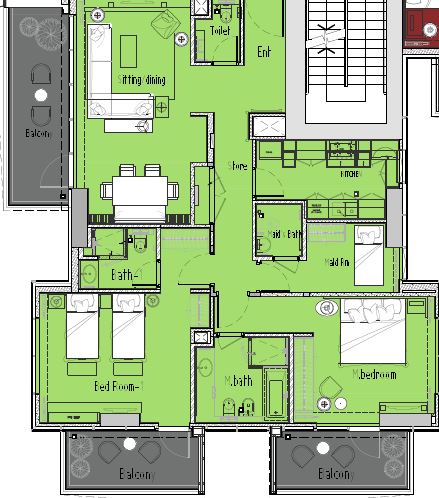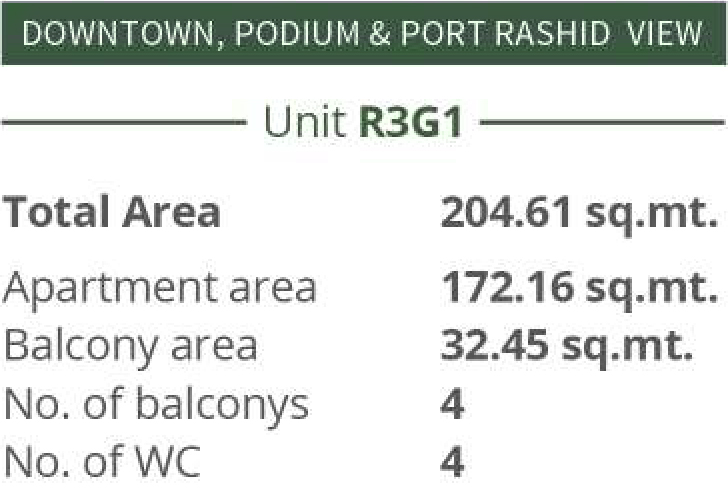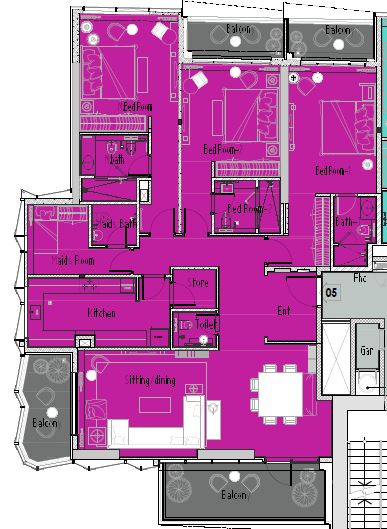
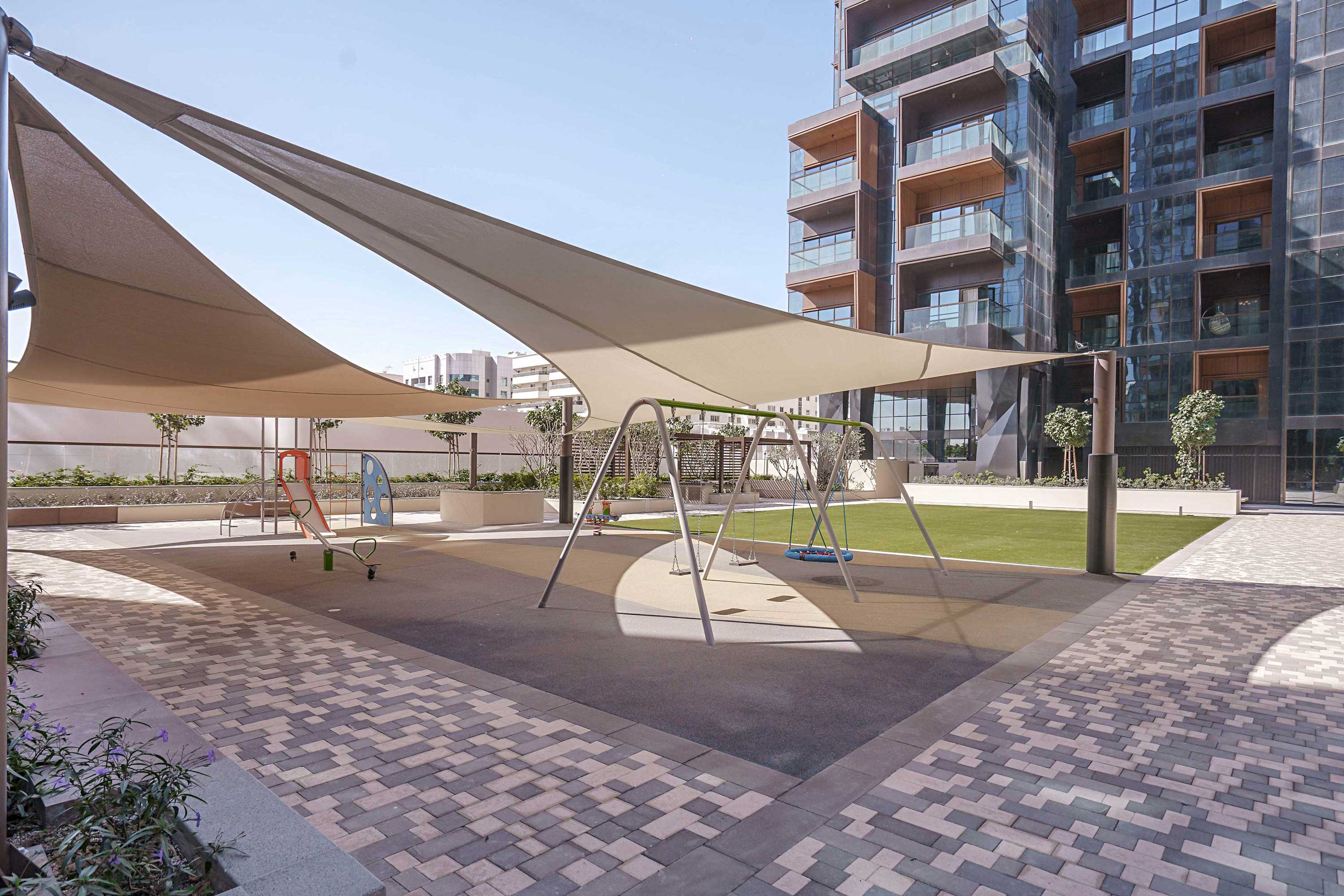
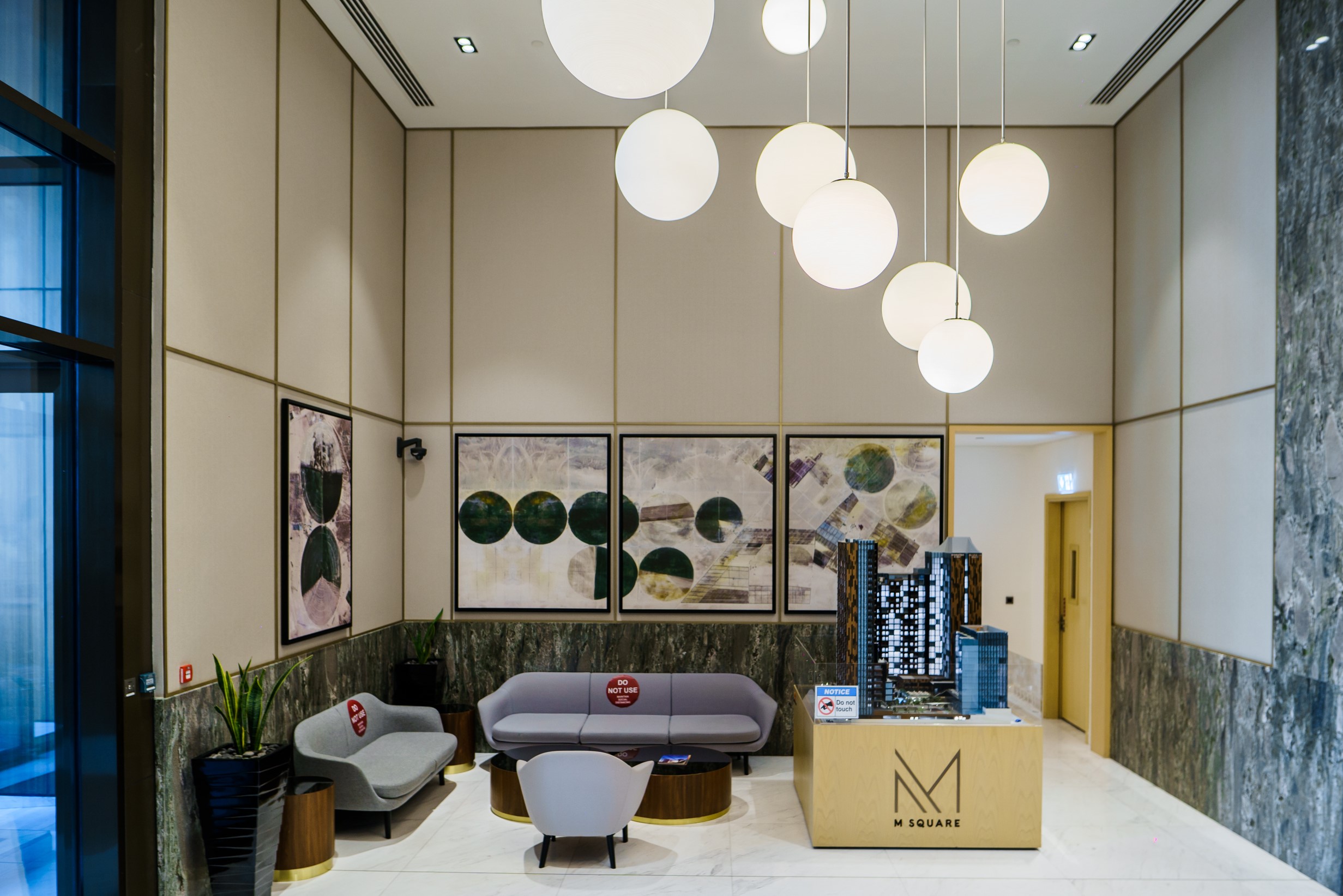
RESIDENTIAL APARTMENTS - RECEPTION LOUNGE
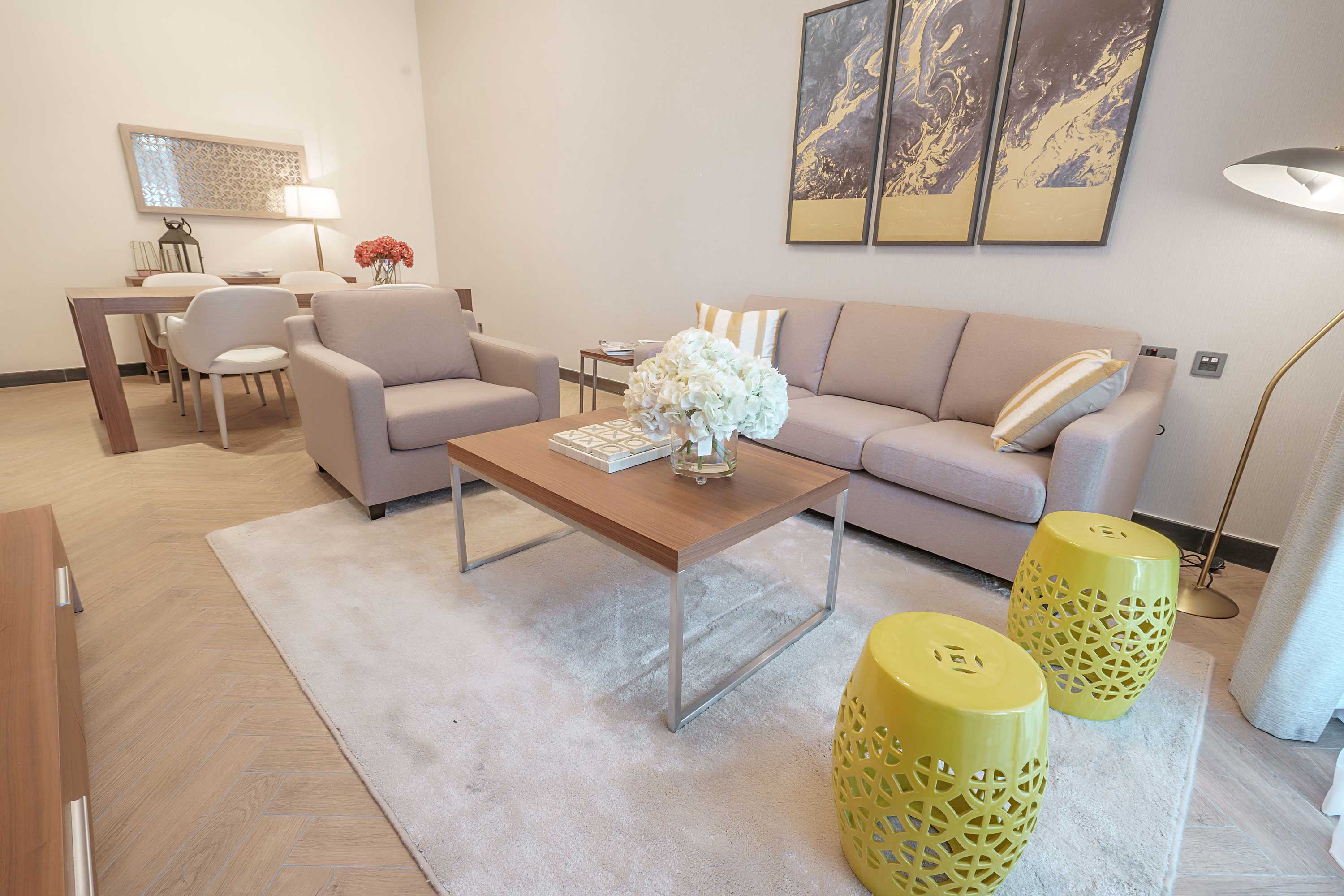
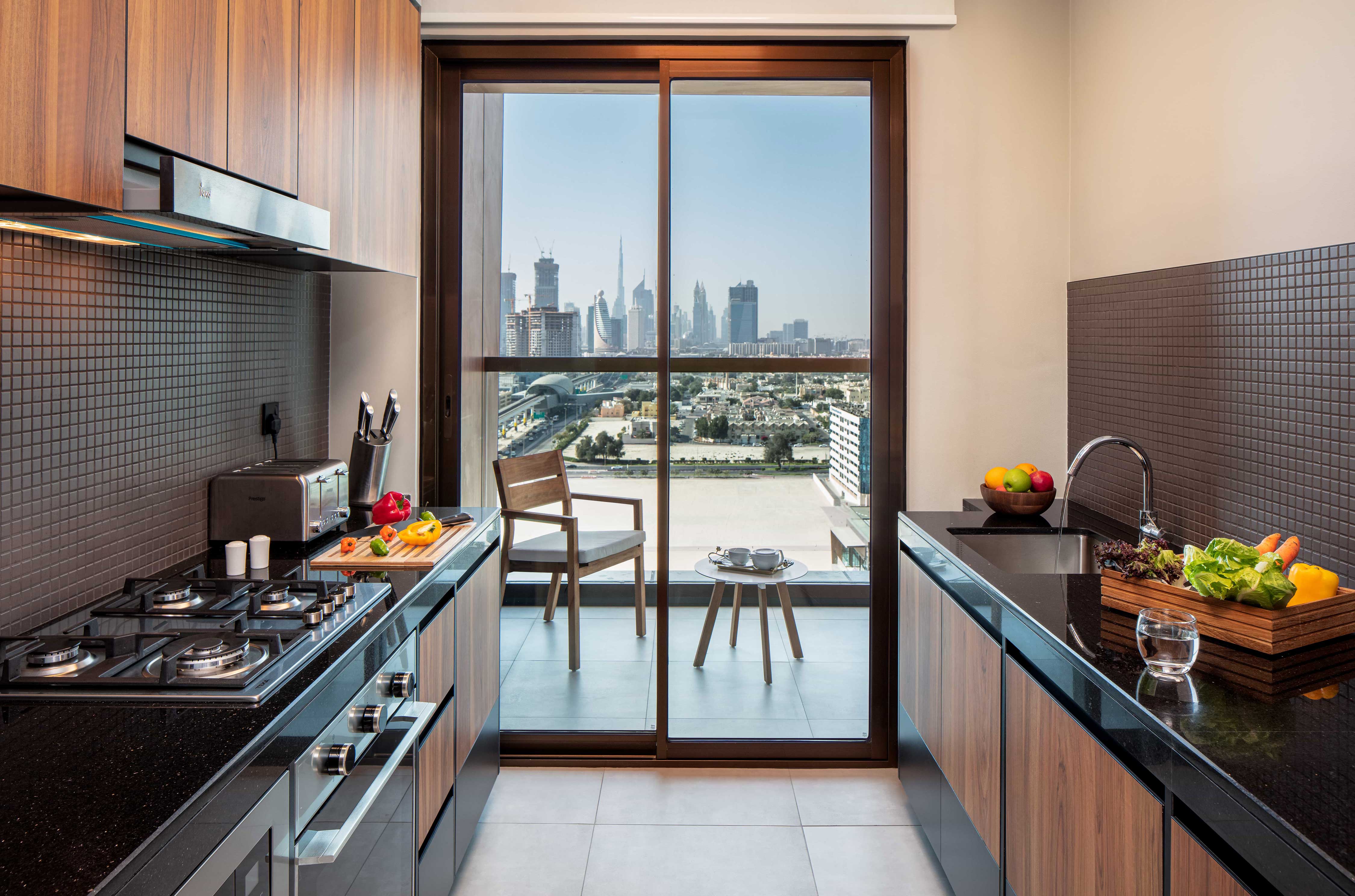
RESIDENTIAL APARTMENTS - KITCHEN
RESIDENTIAL APARTMENT PLANS
Flexible floor plate options will provide tenants with a variety of layouts to enhance their workspace and occupational efficiency. Designed to offer flexibility and a choice of layouts from single units to an entire floor, spaces range from 84 sq m/904 sq ft to 950 sq m/10,225 sq ft.
Key details
-

GYMNASIUM
-

APARTMENTS
-
850 SQ FT
TO
2417 SQ FT
BUILT-UP AREA
-

NUMBER OF UNITS
-

PROPERTY TYPE
-

KITCHEN APPLICANCES
-

KIDS PLAY AREA
-

PARTY HALL
-

ACCESS CARD & INTERCOM





